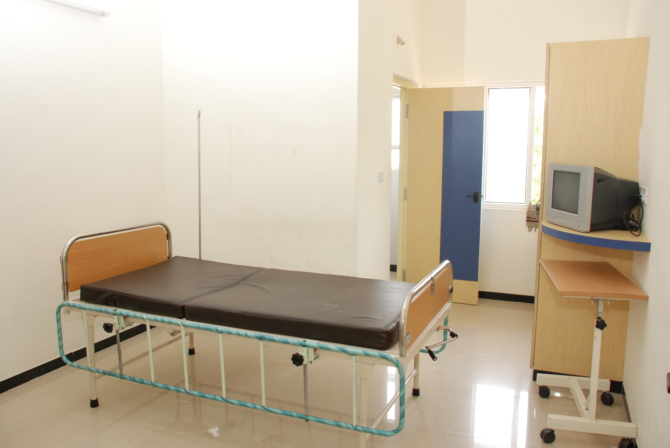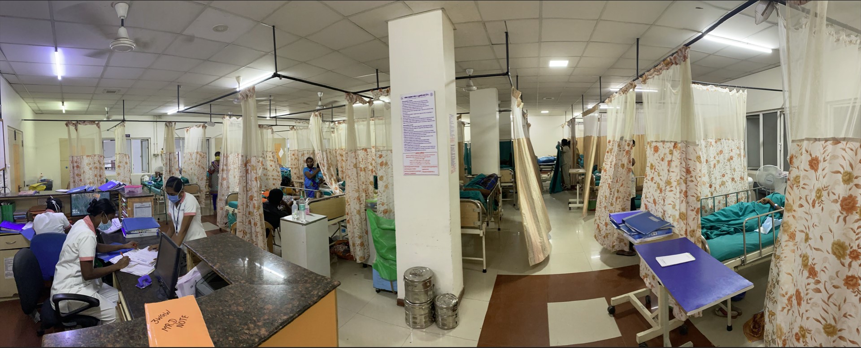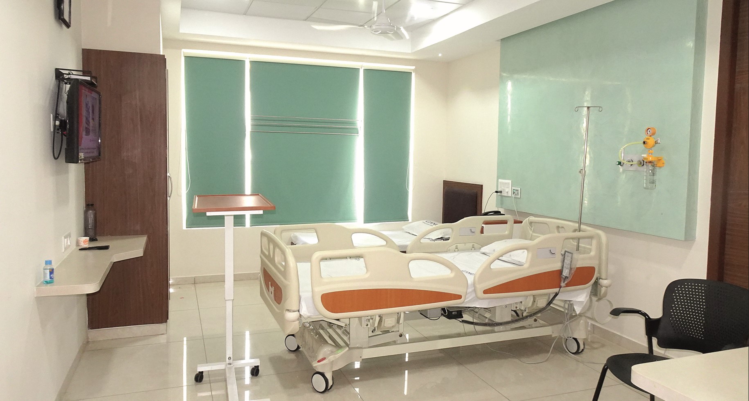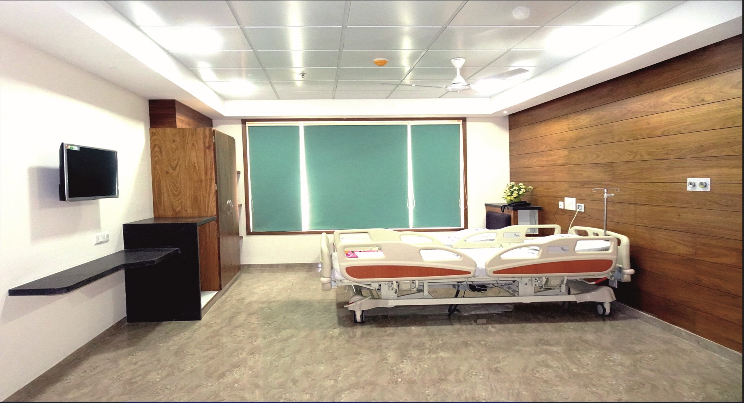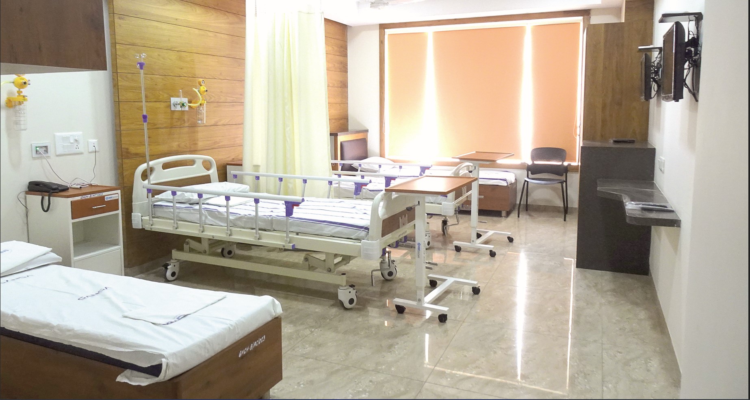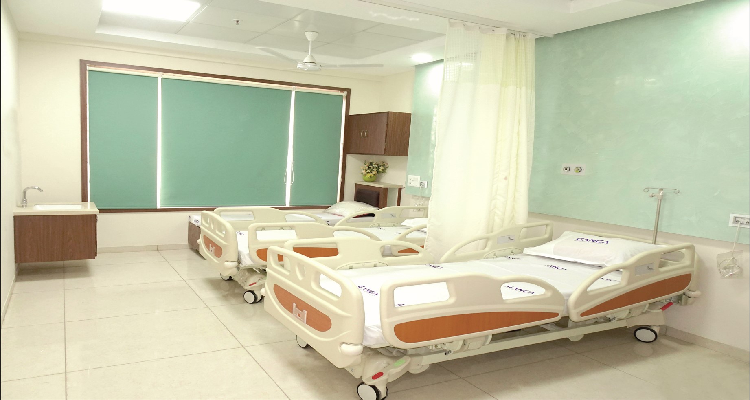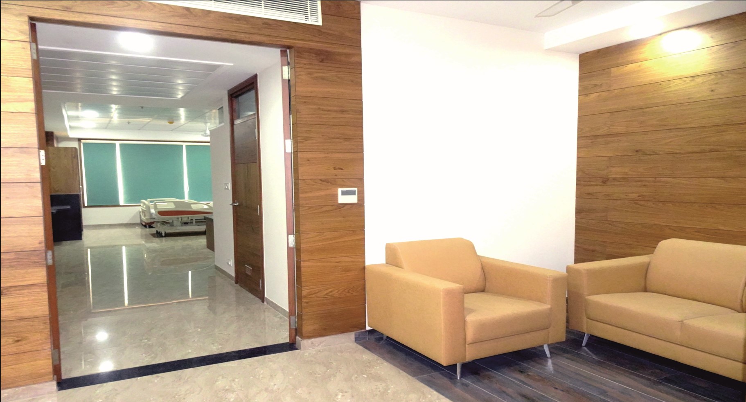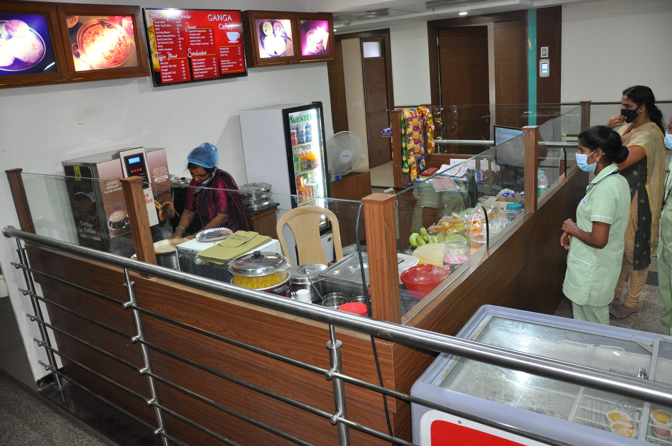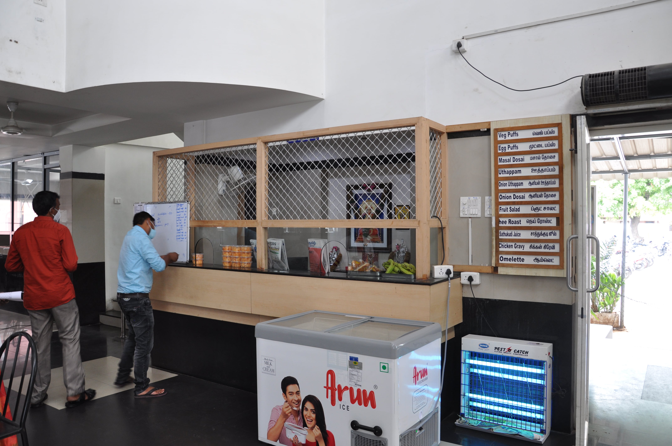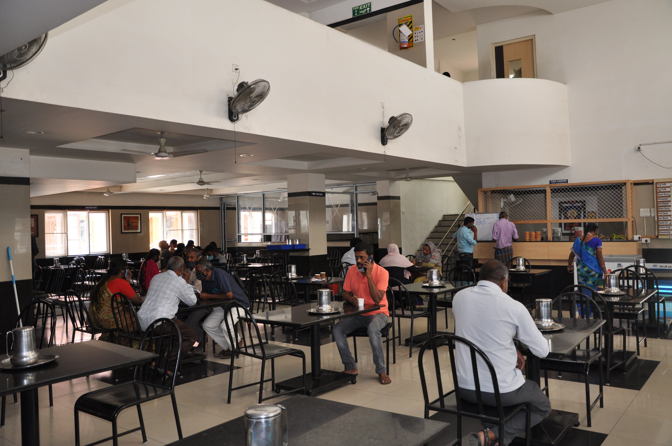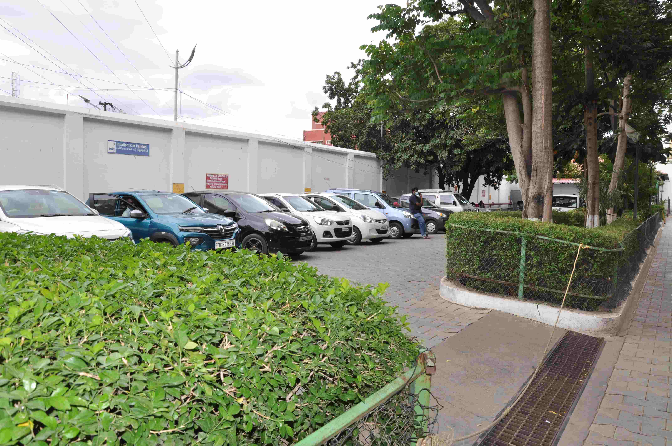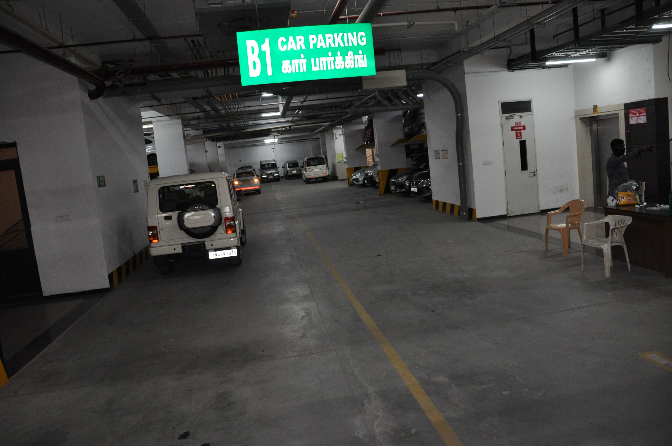The hospital consists of A and B Blocks.
A Block
- A block consists of emergency trauma services/casualty, OPD services in trauma, Arthroscopy, Pediatric orthopedics, Diabetes and endocrinology, Neurosurgery & internal medicine & rheumatology & Dental departments. Lab and blood centre is located in the ground floor while basement houses the radiology and physiotherapy departments. The fourth floor consists of the plastic surgery operation theatres & the trauma intensive care and burns units. The fifth floor includes the Trauma & pediatric orthopedic operation theatres. In patient rooms are located between 1st floor and 5th floor. Mini canteen in the third floor caters to the needs of patient attenders and visitors.
B Block
- This is a newly constructed block consisting of the Plastic surgery OPD in the ground floor. Spine surgery, Joint replacement units provide OPD consultations in the first floor along with lab, radiology & physiotherapy services. The sixth floor consists of the orthopedic Operation theatre complex for spine, arthroscopy & joint replacement patients.
- Mini canteen at 2nd floor caters to the needs of patient attenders and visitors.
In patient rooms
- The in-patient rooms range from non-AC sharing rooms/single rooms, AC rooms & Suite rooms. Each in-patient room has direct access to sunlight and mellow interiors to aid patient recovery. The rooms are large and spacious with adequate space for patient movement, in line with international standards.
- Medical infrastructure and patient care is standard across, irrespective of the room type. All rooms have a provision for medical gases, facilities for patient attendants, a bedside nurse call system, attached hygienic washrooms and are friendly for differently abled people.
A Block Rooms
B Block Rooms
Canteen
- Catering services are an integral part of hospital functioning and patient care. Ganga hospital canteen caters to the need of all in-patients dietary requirements as well as provides dine in facilities for OPD patients and patient Attender’s.
- Hospital canteen maintain highest standards in food hygiene and quality and is closely monitored by the dietetic department. The menu includes all veg and non vegetarian diets and special diets for icu and diabetic patients.
- The main canteen is situated adjacent to A BLOCK. There is a mini canteen in A BLOCK 3rd floor and a ganga cafe in B BLOCK 2nd floor serving short bites and beverages.
Parking
- Parking has been made hassle free at ganga hospital with a provision for adequate parking space for both two wheelers & four wheelers. There is a capacity of parking 50 cars between A Block & B Block in an open space. B block has one of a kind Hydraulic Stacked parking system in Basement-1 & Basement -2 both accommodating up to 80 cars at a time.



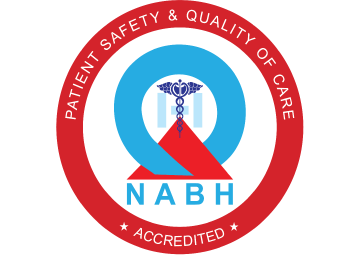


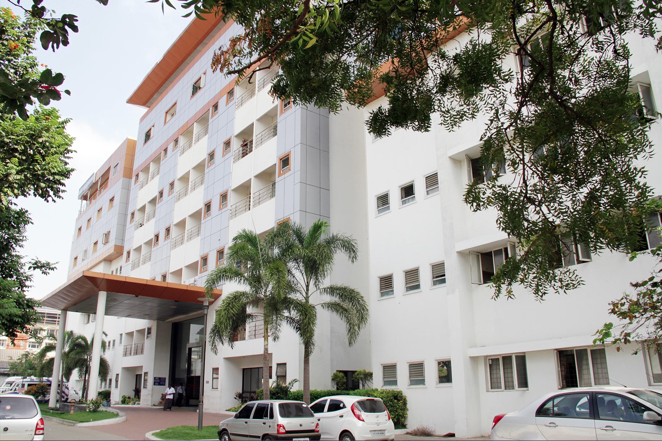
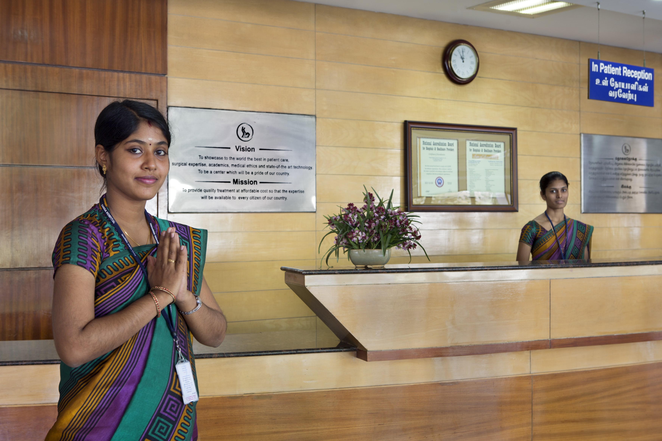
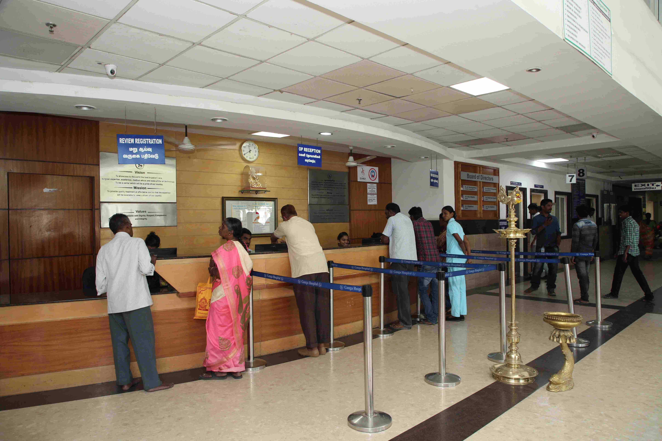
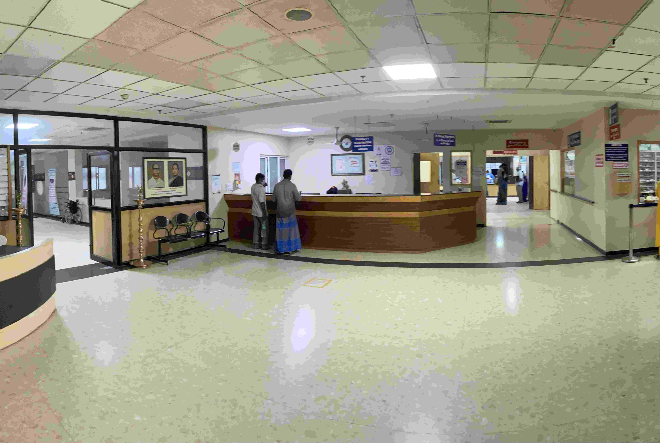
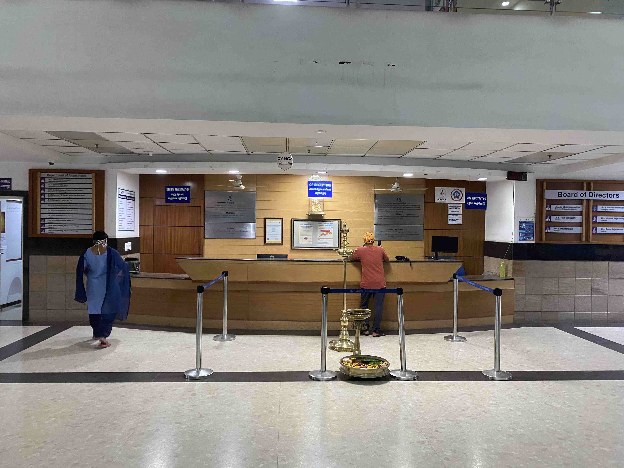
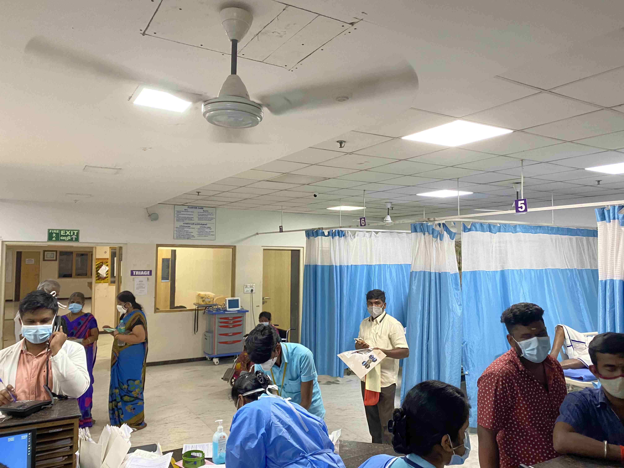
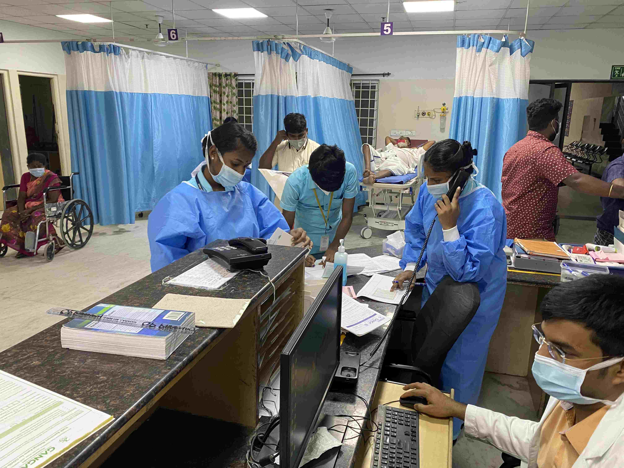
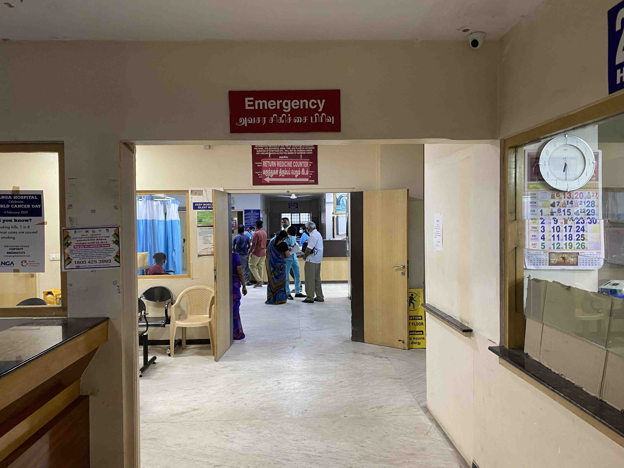
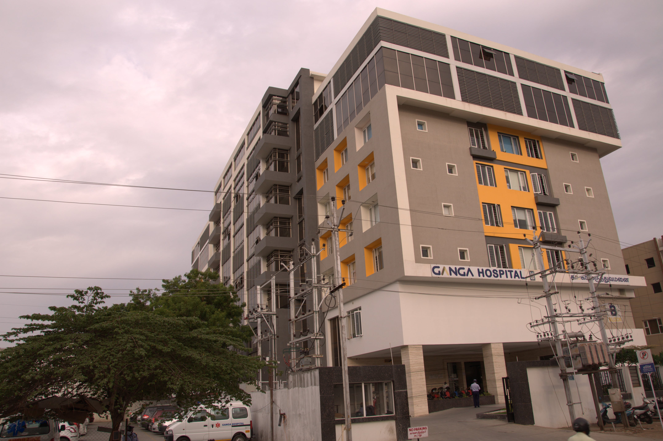
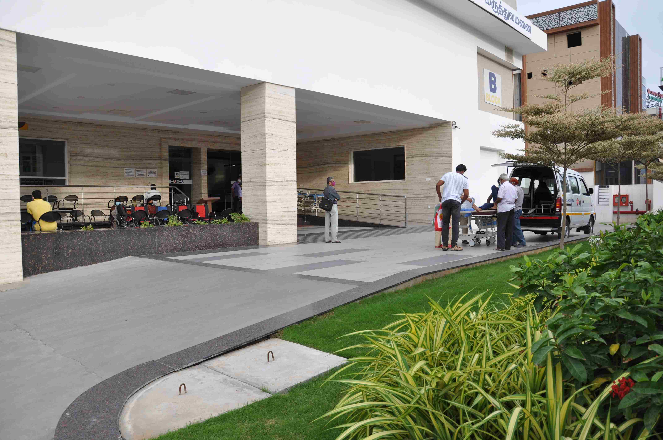
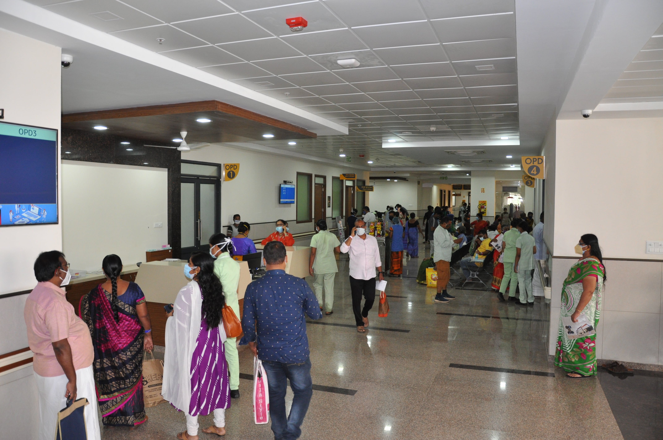
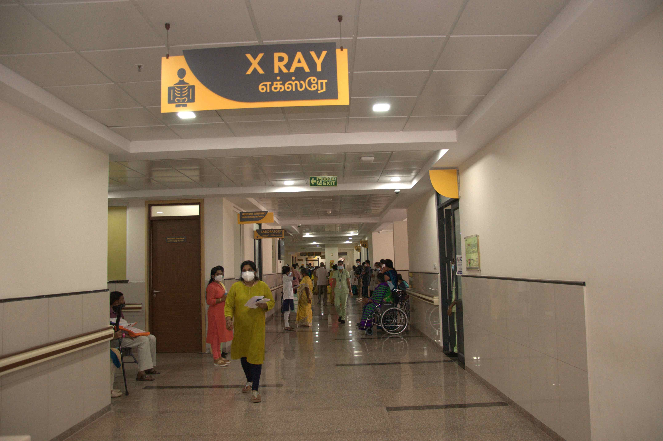
-min.jpg)
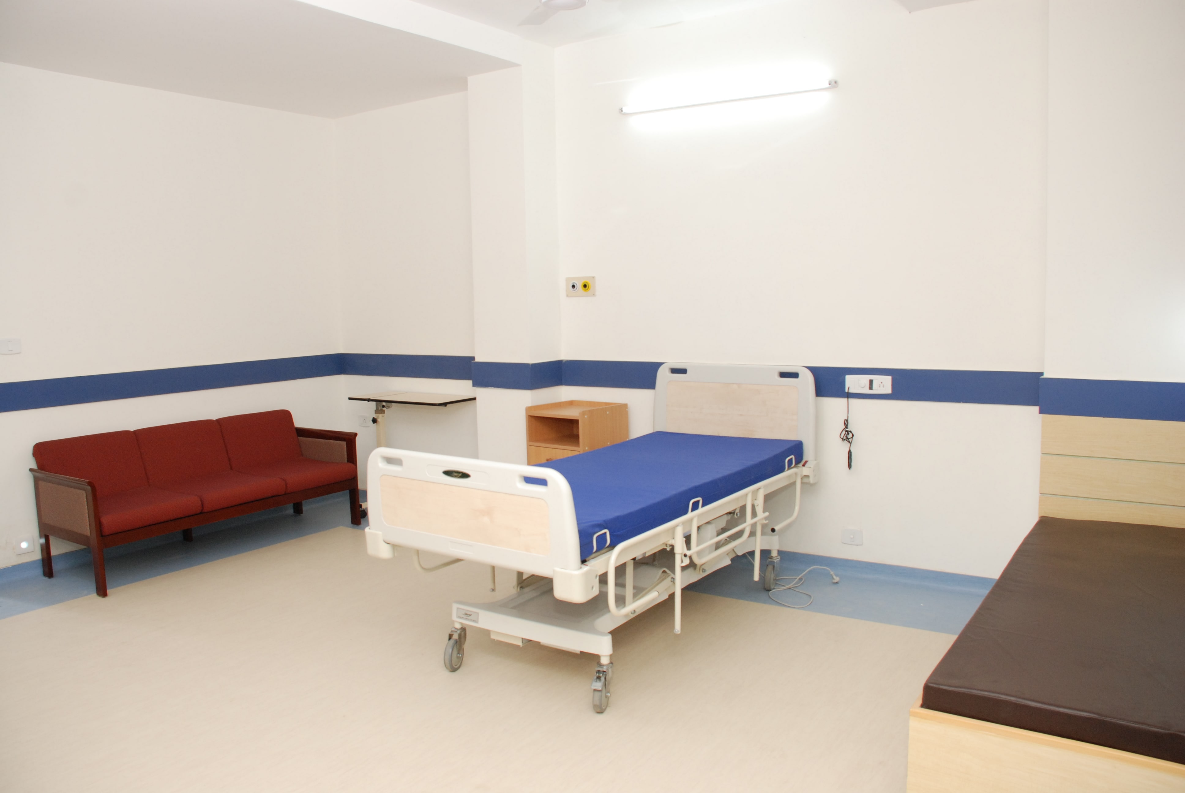
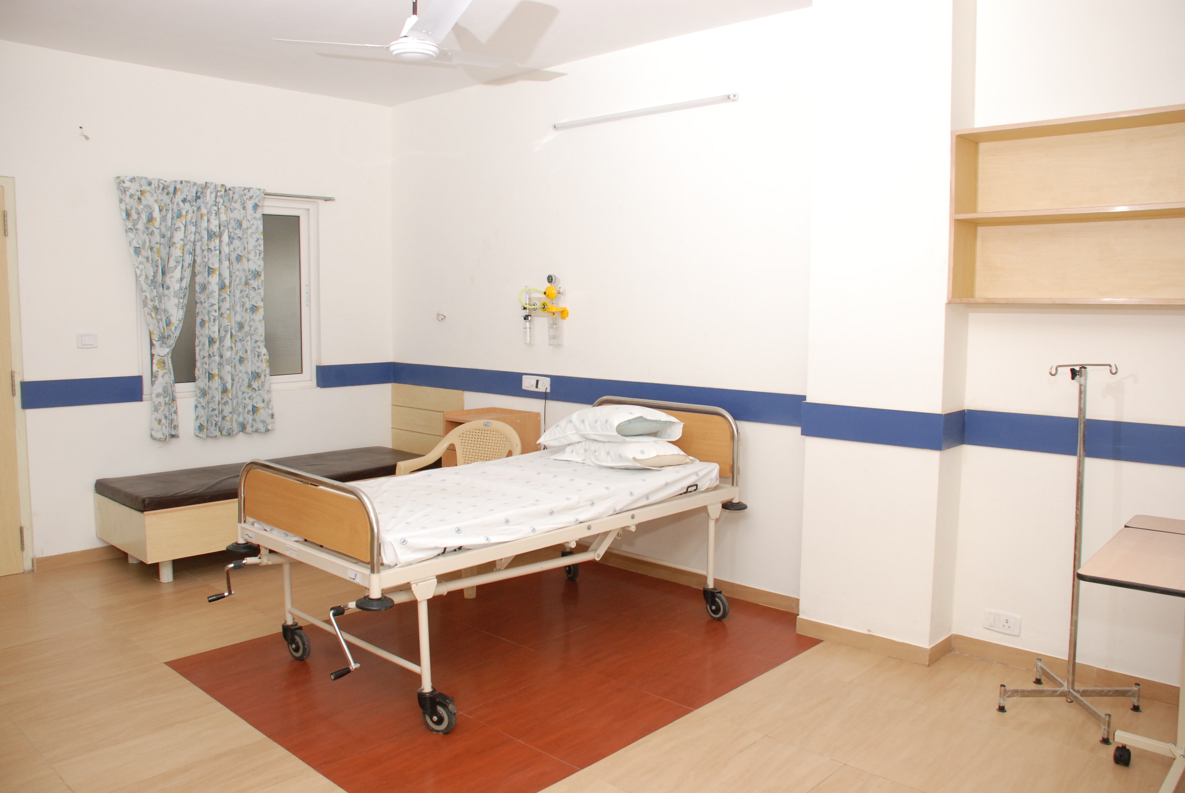
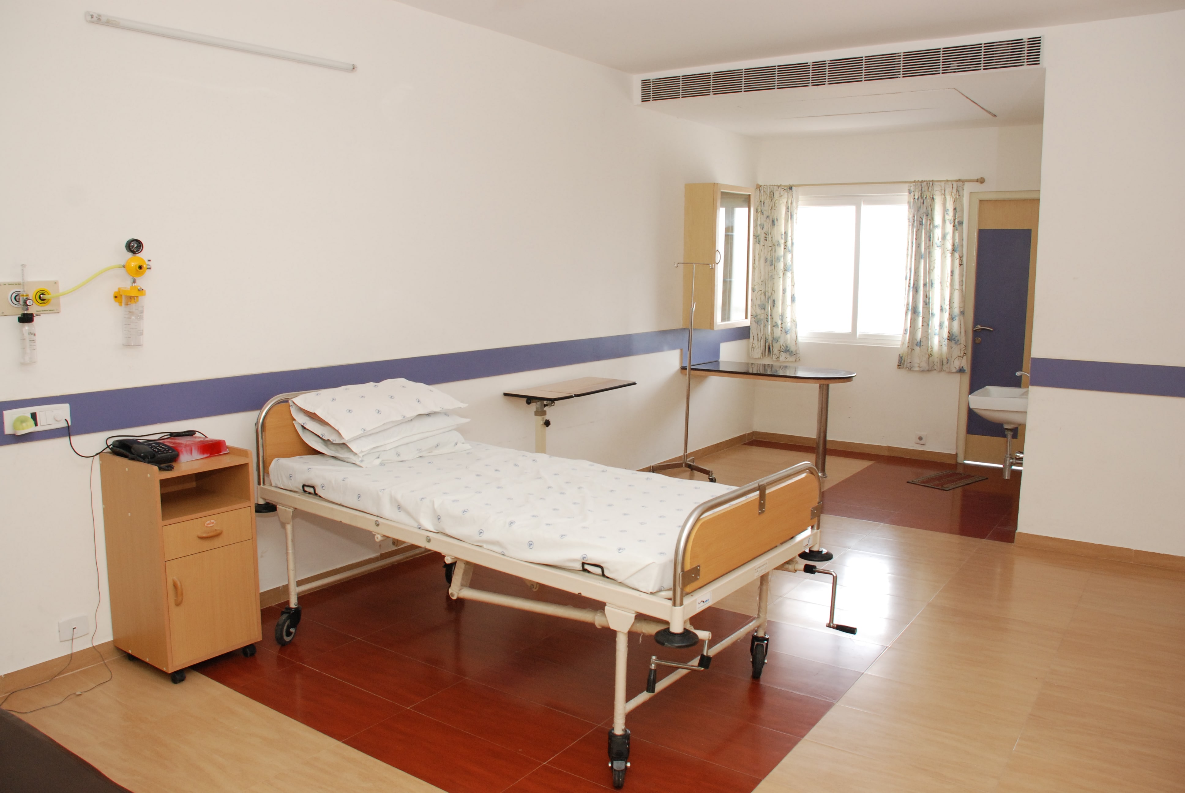
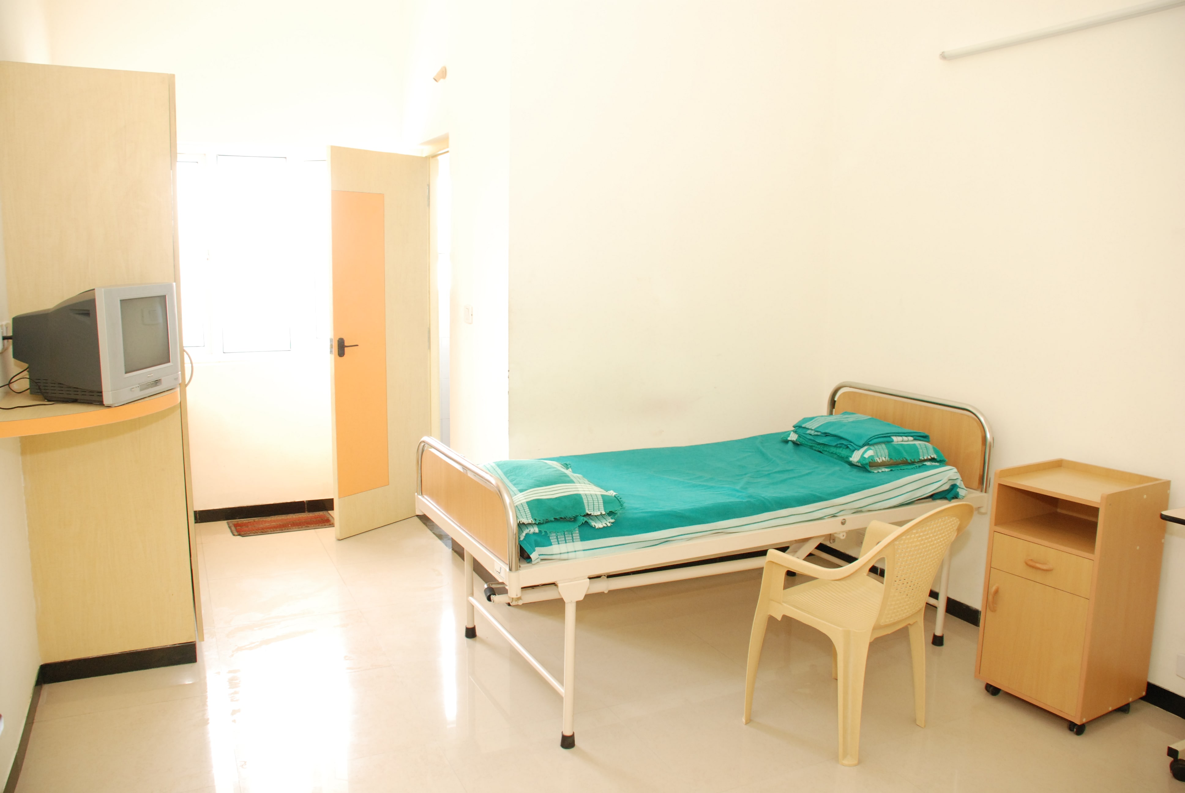
-min.jpg)
